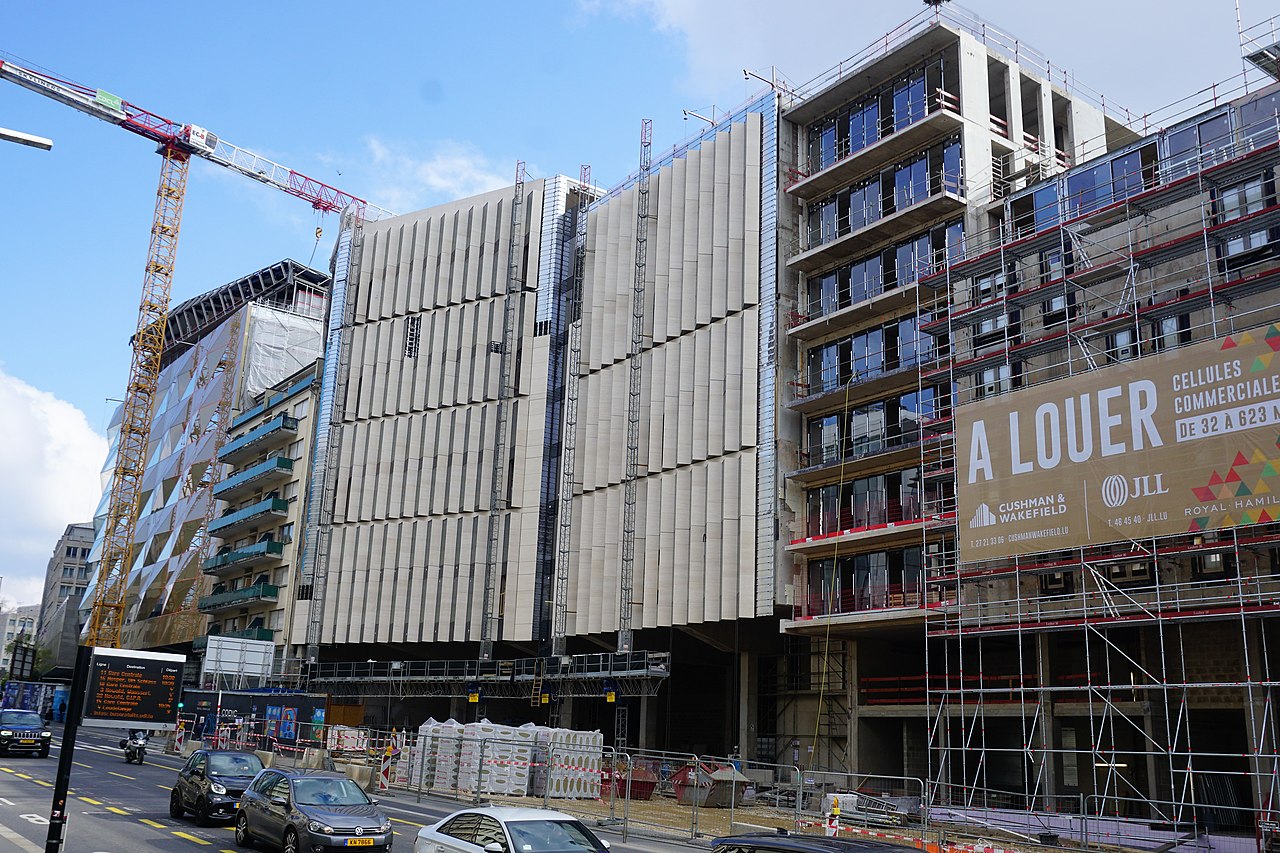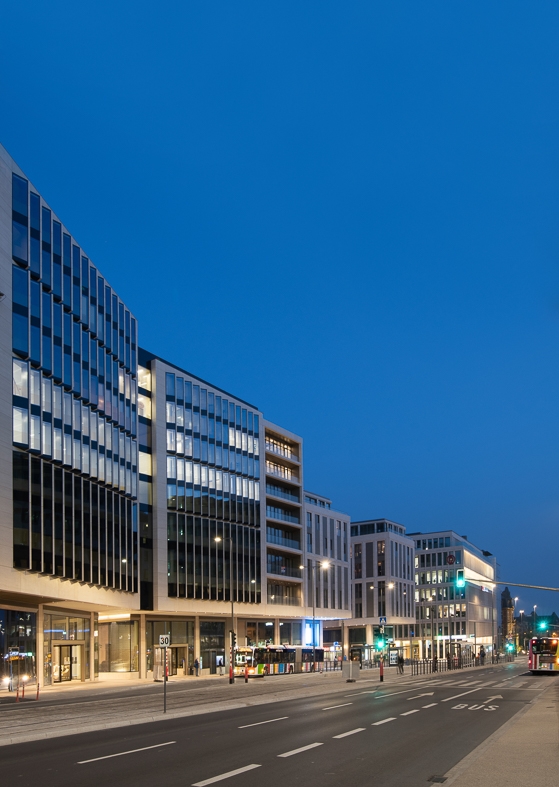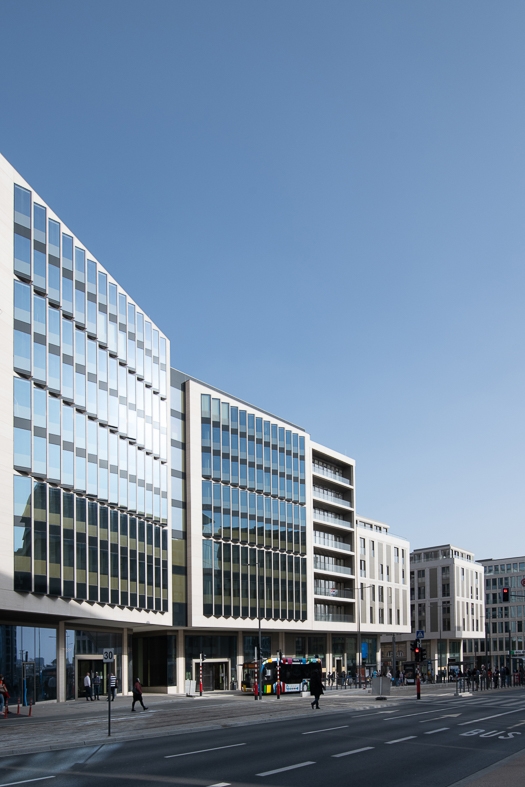Royal Hamilius B3
Foster + Partners, Tetra Architects
Luxembourg City
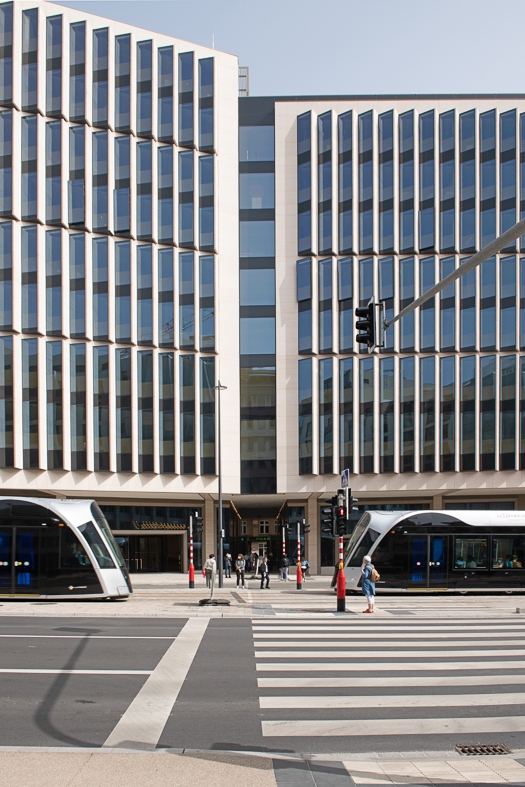

Offices and private residences next to Galleries Lafayette
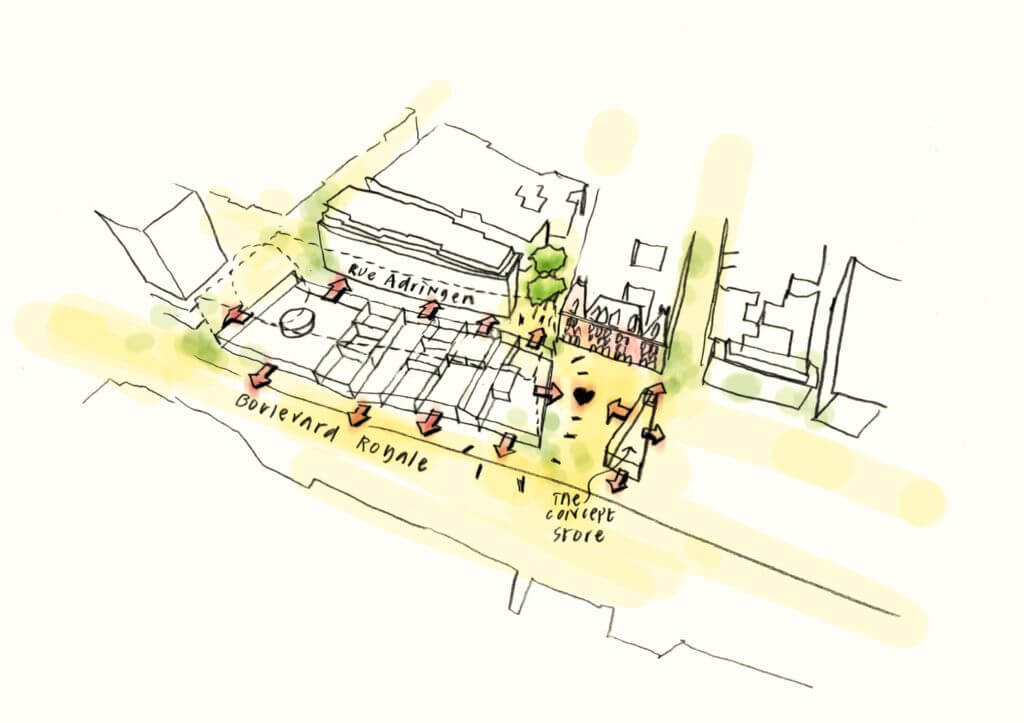
Architect
Foster + Partners, Tetra Architects
Client
Codic
Destination
Mixed Use, Residential, Office building
Location
Luxembourg City, Luxembourg
Area
2.500 sqm
Product
Bespoke façades
Year
2019
In the large Royal Hamilius complex, designed by Foster + Partners, there are not only shops and recreational spaces.
Next to the Galleries Lafayette, in fact, is the B3 building, for which we realised unitary double-glazed saw-tooth curtain walls with aluminium faceted stone cladding, housing offices and private residences.
